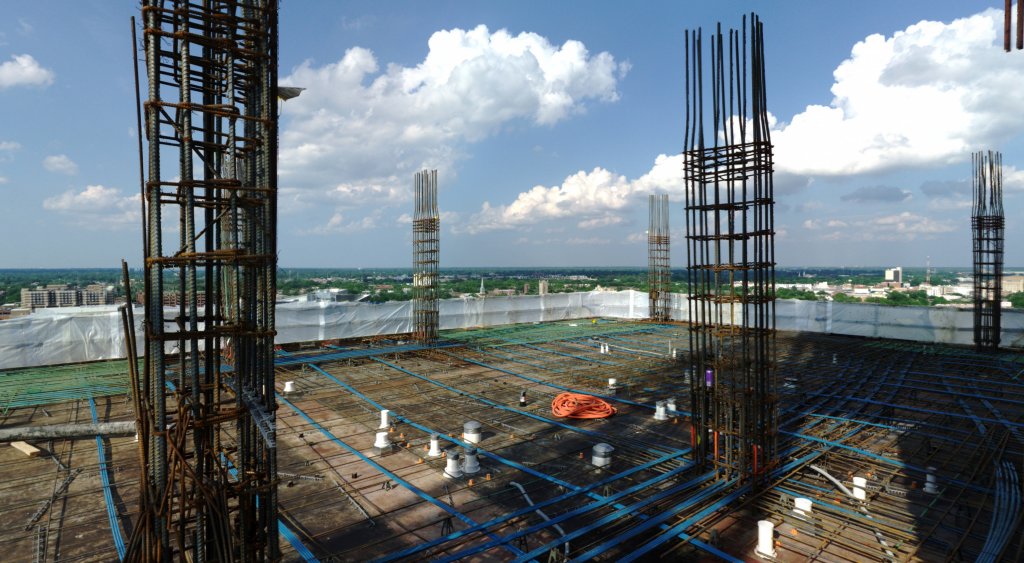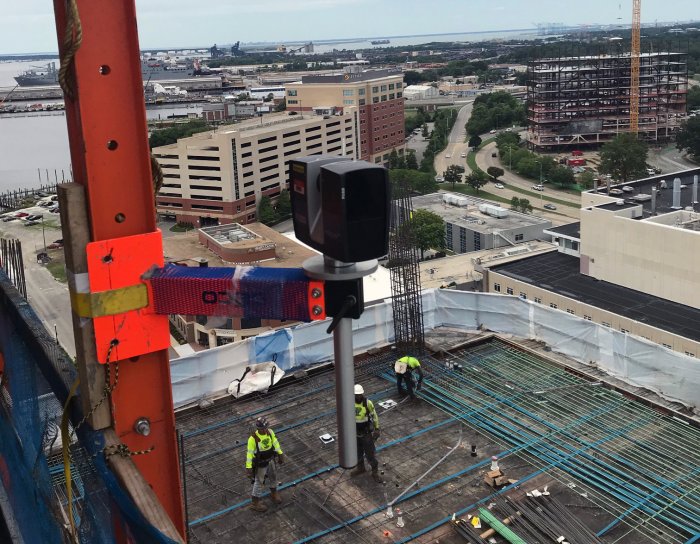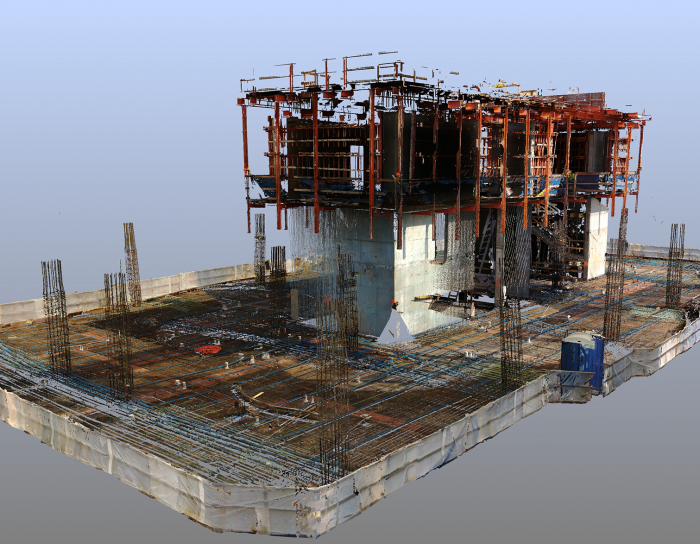Recently, W. M. Jordan’s Virtual Design and Construction team was tasked with capturing and modeling the internal components of the post tensioned concrete slab at WMJ’s River Tower at Harbors Edge job-site.
Post-tension is a way of reinforcing concrete using post-tension tendons. These tendons (the blue rods seen throughout each picture and video in this post) are placed before the concrete is poured, eventually being pulled tight against the outer edges of the concrete, greatly reinforcing the slab.

Using a FARO laser scanner, WMJ Virtual Construction Engineer Owen Dugger and Project Superintendent David Rowe scanned the deck from a vantage point two floors above it. Using our Revit software, the team uploaded the scanned data and turned it into an accurate mapping of everything that would be embedded in the concrete slab. This is now included in the full virtual model of the project.


Using technology to create virtual models of everything from the inside of a wall to the inside of a concrete slab allows our team to plan for any future needs for maintenance or modifications that may arise.
W. M. Jordan Company continues to look at innovative ways to improve our client’s experience, as well as the quality of building we provide. Laser scanning and virtual models are just a few of the many tools in our Virtual Construction tool belt. Reach out to us for more information on how our VDC team can help solve your project needs.

