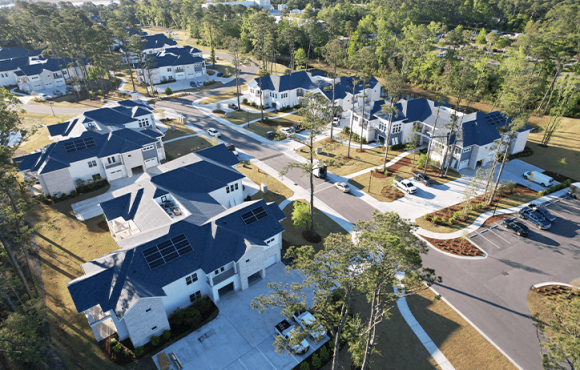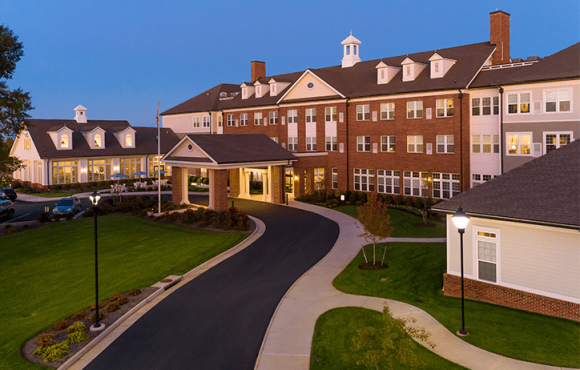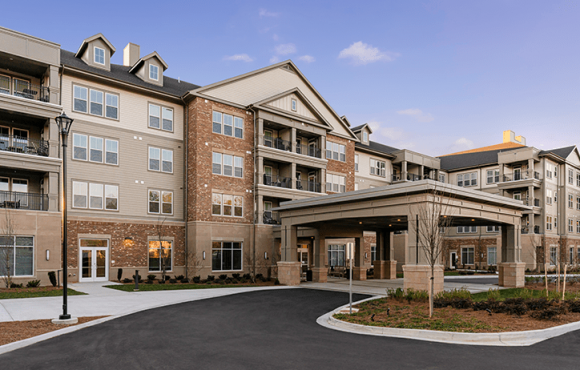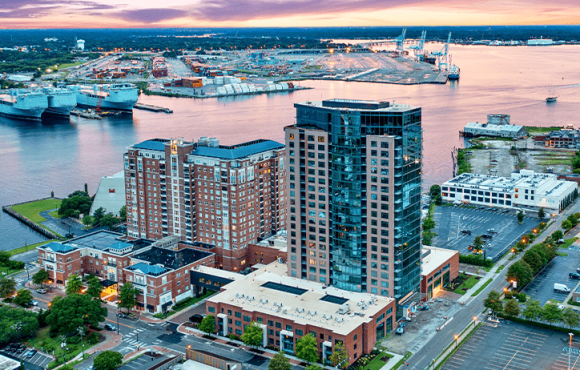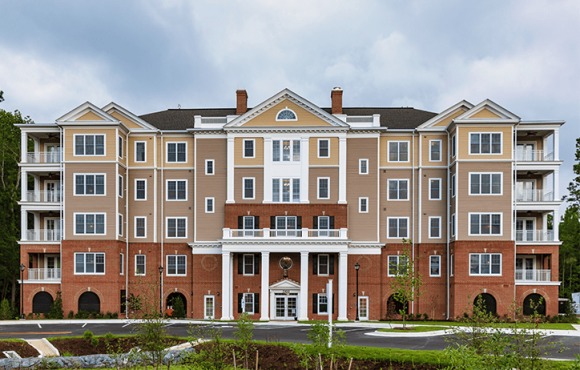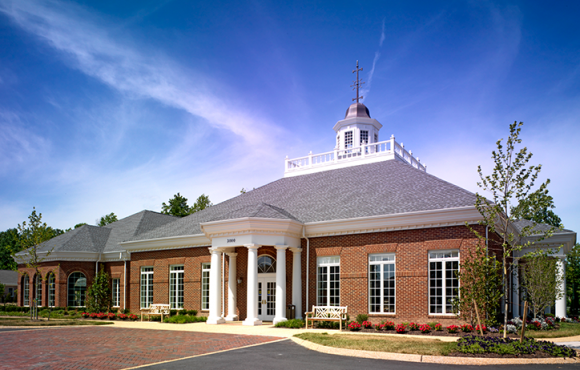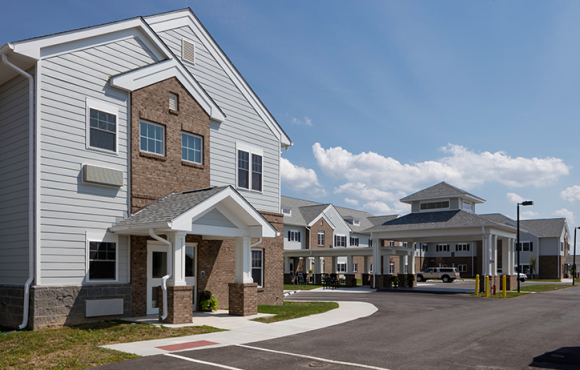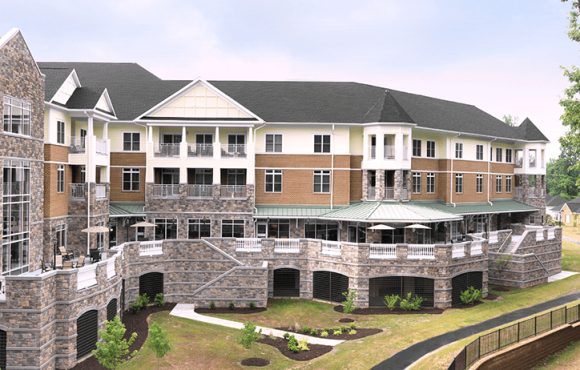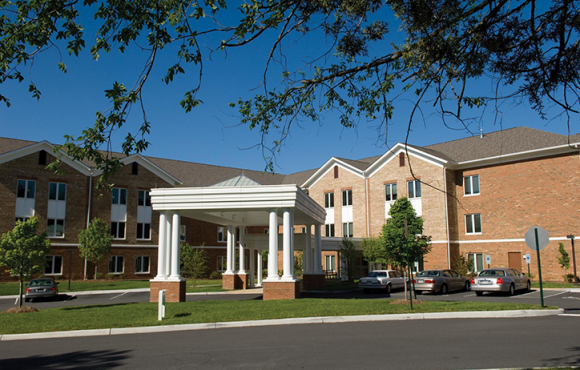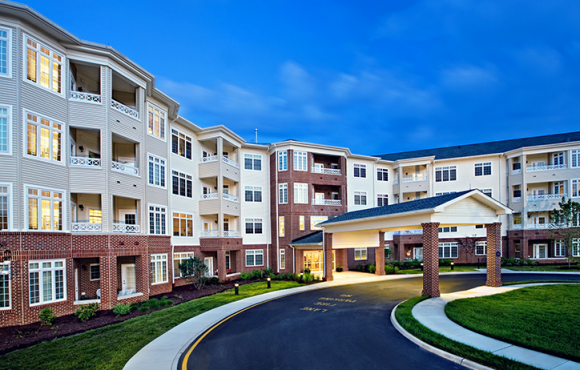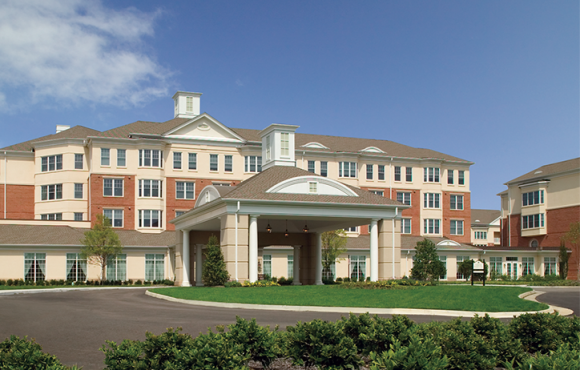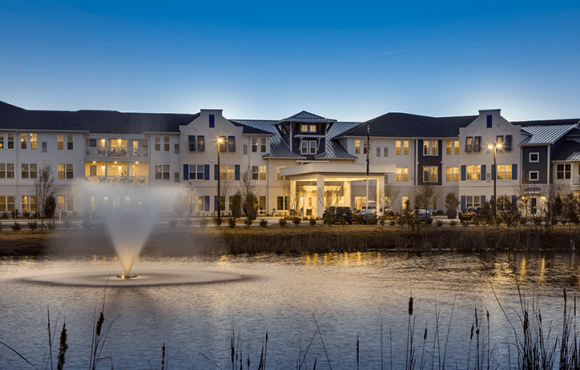Location
Richmond, Virginia
Owner
Lifespire of Virginia
Architect
THW Design
Size
189,600 square feet
W. M. Jordan Company provided Construction Management at Risk services to Lifespire of Virginia for additions and renovations to the Lakewood Manor Life Plan Community. The project includes construction of two wood-framed Hybrid Apartment Buildings, with three stories and 10 units each.
The new clubhouse building features a 20,000 square foot underground parking structure, and offers views of a new lake with walking paths, gardens, firepits and a waterfall feature as well as first-floor amenities including a fitness center, a restaurant offering chef-prepared meals, a lounge for informal, pub-style dining, an auditorium, a heated indoor pool, a full-service spa, a convenience store, a coffee shop, a beauty salon and barbershop, a library, a card and billiards room, an art studio and a woodworking shop.
Twenty homes — hybrids between an apartment and a single-family house — are featured in the two mansion-style buildings. These units — all with corner views —have open floor plans, individual garages and private outdoor spaces including covered patios and balconies. Each building has a commons area — a central space for neighbors to socialize and relax.
This expansion allows Lifespire’s Lakewood Manor to continue to meet the growing need for extended care living facilities in the area.


