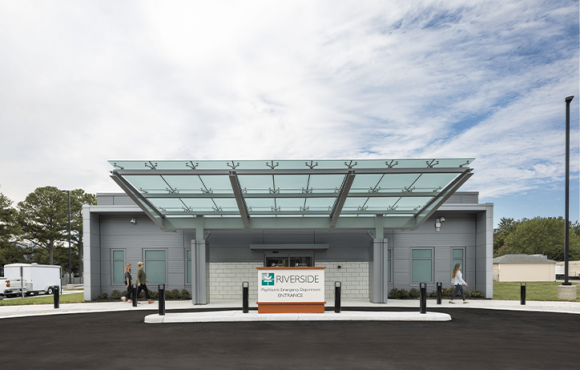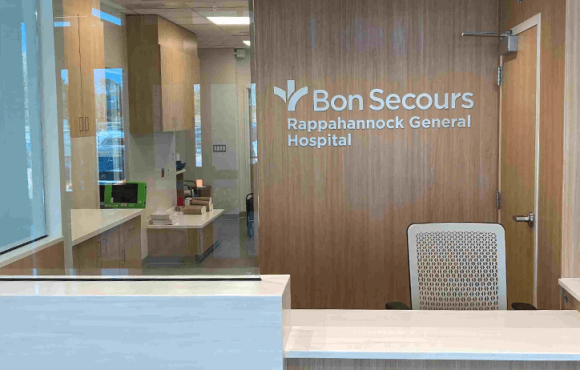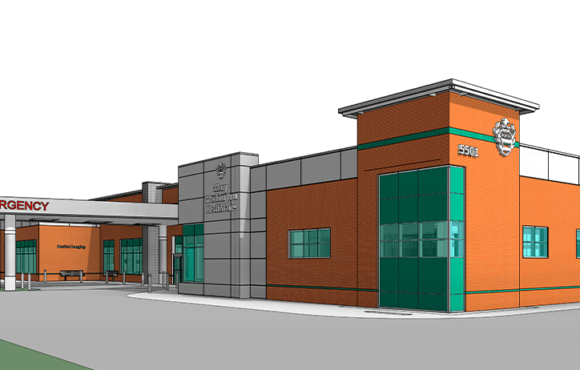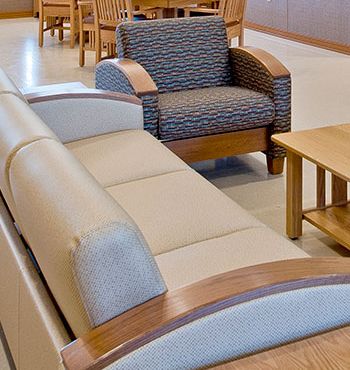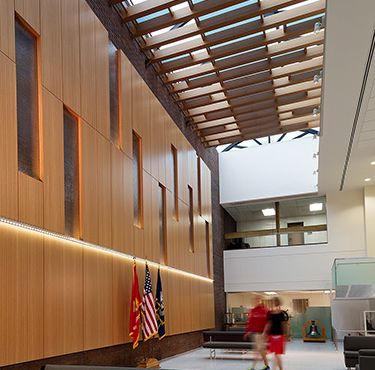Location
Norfolk, Virginia
Owner
Children’s Hospital of The King’s Daughters
Architect
HKS, Inc. Achitects
PF&A Design
Size
11,267 square feet
W. M. Jordan Company provided Construction Management at Risk services for renovations to CHKD Hospital in Norfolk, VA for a new NICU A area. The project entailed converting exam rooms and administrative space totaling 11,267 square feet of existing space on the fourth floor to accommodate relocation of NICU administrative offices and supporting functions. Scope of work included demolition and replacement of existing architectural finishes, mechanical, electrical, plumbing and fire/life safety systems. The completed space is the new home for administrative personnel working in the neo-natal intensive care units (NICU) B & C and includes office spaces, work stations, a conference room and two on-call suites.


